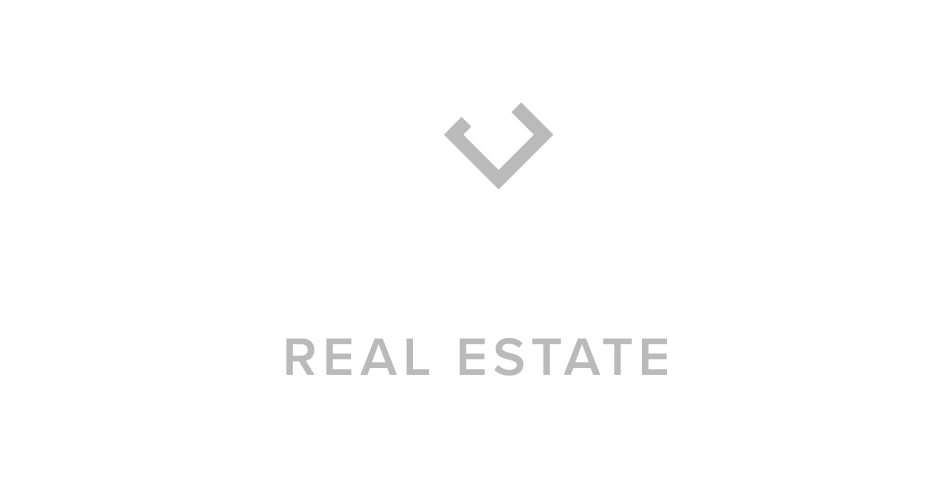


Sold
Listing Courtesy of:  Northwest MLS / Windermere Real Estate Lake Chelan / Keith Allen and Windermere Re/Lake Chelan / Windermere Real Estate / Lake Chelan / Cora Nordby
Northwest MLS / Windermere Real Estate Lake Chelan / Keith Allen and Windermere Re/Lake Chelan / Windermere Real Estate / Lake Chelan / Cora Nordby
 Northwest MLS / Windermere Real Estate Lake Chelan / Keith Allen and Windermere Re/Lake Chelan / Windermere Real Estate / Lake Chelan / Cora Nordby
Northwest MLS / Windermere Real Estate Lake Chelan / Keith Allen and Windermere Re/Lake Chelan / Windermere Real Estate / Lake Chelan / Cora Nordby 3080 Lakeshore Drive Manson, WA 98831
Sold on 11/18/2022
$754,000 (USD)
MLS #:
1994671
1994671
Taxes
$3,914(2022)
$3,914(2022)
Lot Size
0.8 acres
0.8 acres
Type
Single-Family Home
Single-Family Home
Year Built
1976
1976
Style
Split Entry
Split Entry
Views
Lake, Territorial, Mountain(s)
Lake, Territorial, Mountain(s)
School District
Manson
Manson
County
Chelan County
Chelan County
Community
Manson
Manson
Listed By
Keith Allen, Windermere Real Estate Lake Chelan
Cora Nordby, Windermere Real Estate / Lake Chelan
Cora Nordby, Windermere Real Estate / Lake Chelan
Bought with
Alice Ann Harris, Windermere Re/Lake Chelan
Alice Ann Harris, Windermere Re/Lake Chelan
Source
Northwest MLS as distributed by MLS Grid
Last checked Dec 31 2025 at 12:50 PM PST
Northwest MLS as distributed by MLS Grid
Last checked Dec 31 2025 at 12:50 PM PST
Bathroom Details
- Full Bathroom: 1
- 3/4 Bathrooms: 2
Interior Features
- Dining Room
- Dishwasher
- Microwave
- Disposal
- Hardwood
- Double Oven
- Refrigerator
- Dryer
- Washer
- Ceramic Tile
- Bath Off Primary
- Hepa Air Filtration
- Wall to Wall Carpet
- Stove/Range
- Central A/C
- Forced Air
Subdivision
- Manson
Lot Information
- Paved
Property Features
- Deck
- Fenced-Partially
- Patio
- Propane
- Irrigation
- Fireplace: 2
- Fireplace: Wood Burning
- Fireplace: See Remarks
- Foundation: Poured Concrete
Heating and Cooling
- Hepa Air Filtration
- Forced Air
- Central A/C
Basement Information
- Finished
Pool Information
- In Ground
Flooring
- Ceramic Tile
- Hardwood
- Marble
- Carpet
- Vinyl Plank
Exterior Features
- Wood
- Wood Products
- Roof: Composition
Utility Information
- Utilities: Propane, Wood, Septic System, Electricity Available
- Sewer: Septic Tank
- Fuel: Electric, Wood, Propane
School Information
- Elementary School: Manson Elem
- Middle School: Manson Jnr Snr High
- High School: Manson Jnr Snr High
Parking
- Off Street
- Driveway
- Attached Garage
Living Area
- 2,591 sqft
Listing Price History
Date
Event
Price
% Change
$ (+/-)
Oct 14, 2022
Price Changed
$759,000
-5%
-$40,000
Sep 10, 2022
Listed
$799,000
-
-
Disclaimer: Based on information submitted to the MLS GRID as of 12/31/25 04:50. All data is obtained from various sources and may not have been verified by Windermere Real Estate Services Company, Inc. or MLS GRID. Supplied Open House Information is subject to change without notice. All information should be independently reviewed and verified for accuracy. Properties may or may not be listed by the office/agent presenting the information.


Description