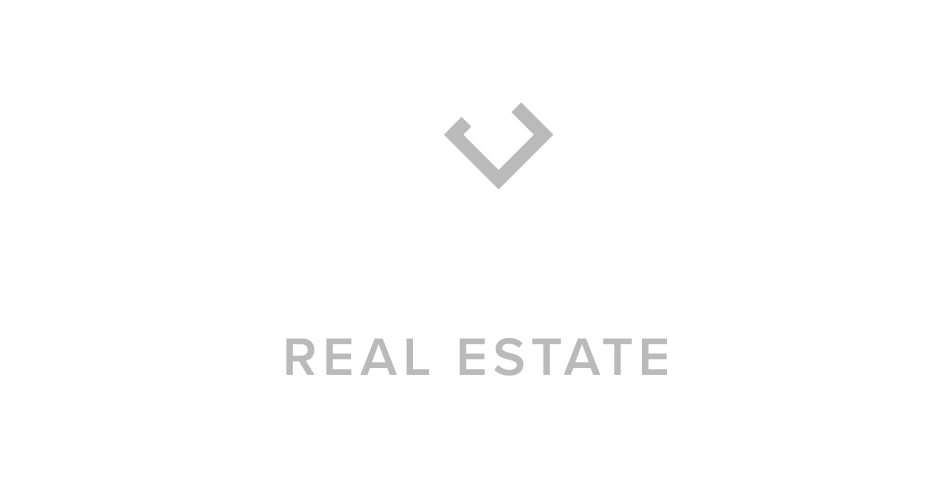


Sold
Listing Courtesy of:  Northwest MLS / Windermere Real Estate Lake Chelan / Valerie Conrad and Windermere Re/Lake Chelan
Northwest MLS / Windermere Real Estate Lake Chelan / Valerie Conrad and Windermere Re/Lake Chelan
 Northwest MLS / Windermere Real Estate Lake Chelan / Valerie Conrad and Windermere Re/Lake Chelan
Northwest MLS / Windermere Real Estate Lake Chelan / Valerie Conrad and Windermere Re/Lake Chelan 31 S Shore Road Orondo, WA 98843
Sold on 04/05/2023
$1,610,000 (USD)

MLS #:
2035335
2035335
Taxes
$7,686(2022)
$7,686(2022)
Lot Size
0.84 acres
0.84 acres
Type
Single-Family Home
Single-Family Home
Building Name
Beebe Orchard Tracts
Beebe Orchard Tracts
Year Built
2008
2008
Style
2 Story
2 Story
Views
River, Mountain(s)
River, Mountain(s)
School District
Lake Chelan
Lake Chelan
County
Douglas County
Douglas County
Community
McNeil Canyon
McNeil Canyon
Listed By
Valerie Conrad, Windermere Real Estate Lake Chelan
Bought with
Lukas Sztab, Windermere Re/Lake Chelan
Lukas Sztab, Windermere Re/Lake Chelan
Source
Northwest MLS as distributed by MLS Grid
Last checked Dec 26 2025 at 10:40 PM PST
Northwest MLS as distributed by MLS Grid
Last checked Dec 26 2025 at 10:40 PM PST
Bathroom Details
- Full Bathrooms: 2
- 3/4 Bathroom: 1
- Half Bathroom: 1
Interior Features
- High Tech Cabling
- Hot Tub/Spa
- Dishwasher
- Microwave
- Disposal
- Loft
- Refrigerator
- Dryer
- Washer
- Double Pane/Storm Window
- Bath Off Primary
- Fireplace (Primary Bedroom)
- Sprinkler System
- Bamboo/Cork
- Vaulted Ceiling(s)
- Stove/Range
- Ceiling Fan(s)
- Water Heater
- Walk-In Closet(s)
Subdivision
- Mcneil Canyon
Lot Information
- Paved
Property Features
- Deck
- Fenced-Partially
- Gated Entry
- Hot Tub/Spa
- Patio
- Propane
- Sprinkler System
- Moorage
- High Speed Internet
- Fireplace: Gas
- Fireplace: 2
- Foundation: Poured Concrete
Pool Information
- In Ground
Homeowners Association Information
- Dues: $300/Annually
Flooring
- Bamboo/Cork
Exterior Features
- Stone
- Stucco
- Roof: Composition
Utility Information
- Sewer: Septic Tank
- Fuel: Electric
Parking
- Attached Garage
Stories
- 2
Living Area
- 3,914 sqft
Listing Price History
Date
Event
Price
% Change
$ (+/-)
Mar 03, 2023
Listed
$1,595,000
-
-
Disclaimer: Based on information submitted to the MLS GRID as of 12/26/25 14:40. All data is obtained from various sources and may not have been verified by Windermere Real Estate Services Company, Inc. or MLS GRID. Supplied Open House Information is subject to change without notice. All information should be independently reviewed and verified for accuracy. Properties may or may not be listed by the office/agent presenting the information.


Description