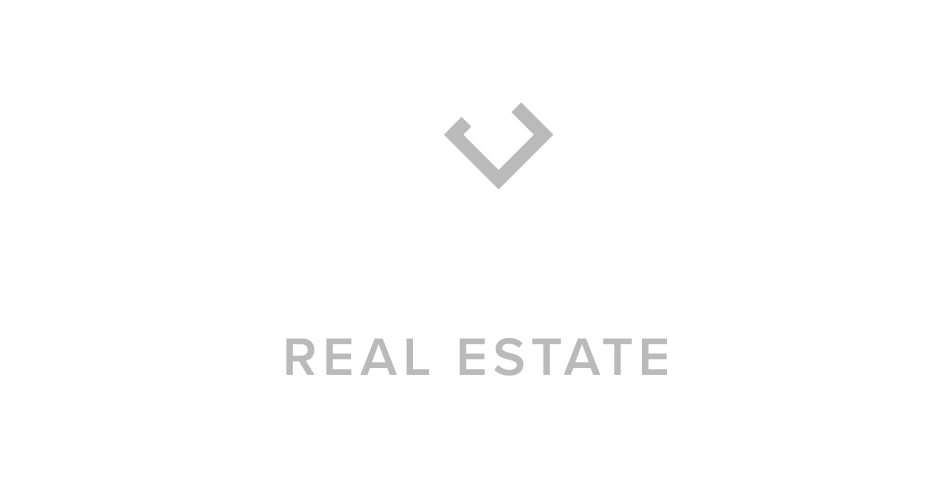


Listing Courtesy of:  Northwest MLS / Trophy / Windermere Real Estate / Lake Chelan / Jennifer Roberts
Northwest MLS / Trophy / Windermere Real Estate / Lake Chelan / Jennifer Roberts
 Northwest MLS / Trophy / Windermere Real Estate / Lake Chelan / Jennifer Roberts
Northwest MLS / Trophy / Windermere Real Estate / Lake Chelan / Jennifer Roberts 175 Green Avenue Manson, WA 98831
Active (120 Days)
$1,200,000 (USD)
MLS #:
2414570
2414570
Taxes
$5,418(2025)
$5,418(2025)
Lot Size
0.92 acres
0.92 acres
Type
Single-Family Home
Single-Family Home
Year Built
1924
1924
Style
2 Story
2 Story
Views
Lake, Partial, Territorial, Mountain(s)
Lake, Partial, Territorial, Mountain(s)
School District
Manson
Manson
County
Chelan County
Chelan County
Community
Manson
Manson
Listed By
Rikki L Grow, Trophy
Jennifer Roberts, Windermere Real Estate / Lake Chelan
Jennifer Roberts, Windermere Real Estate / Lake Chelan
Source
Northwest MLS as distributed by MLS Grid
Last checked Dec 7 2025 at 7:01 AM PST
Northwest MLS as distributed by MLS Grid
Last checked Dec 7 2025 at 7:01 AM PST
Bathroom Details
- Full Bathroom: 1
- 3/4 Bathrooms: 2
Interior Features
- Disposal
- Fireplace
- French Doors
- Double Pane/Storm Window
- Water Heater
- Walk-In Closet(s)
- Double Oven
- Wine Cellar
- Dining Room
- Dishwasher(s)
- Dryer(s)
- Refrigerator(s)
- Stove(s)/Range(s)
- Washer(s)
- Wine/Beverage Refrigerator
Subdivision
- Manson
Lot Information
- Paved
Property Features
- Patio
- Propane
- Irrigation
- Outbuildings
- Fireplace: Pellet Stove
- Fireplace: 1
- Fireplace: See Remarks
- Foundation: Poured Concrete
Heating and Cooling
- Stove/Free Standing
- Forced Air
- Heat Pump
Basement Information
- Partially Finished
Pool Information
- In Ground
Flooring
- Hardwood
- Bamboo/Cork
- Carpet
- Other
Exterior Features
- Wood Products
- Roof: Composition
Utility Information
- Sewer: Sewer Connected
- Fuel: Electric, Pellet, Propane
School Information
- Elementary School: Manson Elem
- Middle School: Manson Jnr Snr High
- High School: Manson Jnr Snr High
Parking
- Attached Garage
- Detached Garage
- Detached Carport
Stories
- 2
Living Area
- 3,738 sqft
Listing Price History
Date
Event
Price
% Change
$ (+/-)
Sep 15, 2025
Price Changed
$1,200,000
-4%
-$50,000
Aug 08, 2025
Listed
$1,250,000
-
-
Additional Listing Info
- Buyer Brokerage Compensation: 2.5
Buyer's Brokerage Compensation not binding unless confirmed by separate agreement among applicable parties.
Estimated Monthly Mortgage Payment
*Based on Fixed Interest Rate withe a 30 year term, principal and interest only
Listing price
Down payment
%
Interest rate
%Mortgage calculator estimates are provided by Windermere Real Estate and are intended for information use only. Your payments may be higher or lower and all loans are subject to credit approval.
Disclaimer: Based on information submitted to the MLS GRID as of 12/6/25 23:01. All data is obtained from various sources and may not have been verified by Windermere Real Estate Services Company, Inc. or MLS GRID. Supplied Open House Information is subject to change without notice. All information should be independently reviewed and verified for accuracy. Properties may or may not be listed by the office/agent presenting the information.


Description