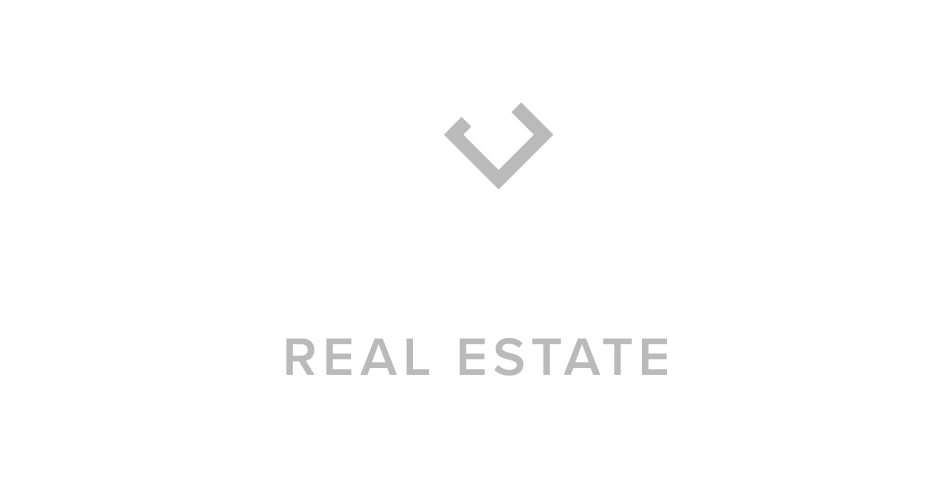


Sold
Listing Courtesy of:  Northwest MLS / Windermere Real Estate Lake Chelan / John Gasper and eXp Realty
Northwest MLS / Windermere Real Estate Lake Chelan / John Gasper and eXp Realty
 Northwest MLS / Windermere Real Estate Lake Chelan / John Gasper and eXp Realty
Northwest MLS / Windermere Real Estate Lake Chelan / John Gasper and eXp Realty 133 Crestview Drive Orondo, WA 98843
Sold on 10/23/2025
$318,000 (USD)
MLS #:
2423370
2423370
Taxes
$1,609(2025)
$1,609(2025)
Lot Size
7,405 SQFT
7,405 SQFT
Type
Single-Family Home
Single-Family Home
Building Name
Bauer's Landing
Bauer's Landing
Year Built
2023
2023
Style
1 Story
1 Story
Views
River, Territorial, Mountain(s)
River, Territorial, Mountain(s)
School District
Orondo
Orondo
County
Douglas County
Douglas County
Community
Orondo
Orondo
Listed By
John Gasper, Windermere Real Estate Lake Chelan
Bought with
Estela Isenhart, eXp Realty
Estela Isenhart, eXp Realty
Source
Northwest MLS as distributed by MLS Grid
Last checked Dec 22 2025 at 12:57 AM PST
Northwest MLS as distributed by MLS Grid
Last checked Dec 22 2025 at 12:57 AM PST
Bathroom Details
- Full Bathroom: 1
Interior Features
- Disposal
- Double Pane/Storm Window
- Bath Off Primary
- Ceiling Fan(s)
- Water Heater
- Security System
- Dishwasher(s)
- Dryer(s)
- Refrigerator(s)
- Stove(s)/Range(s)
- Microwave(s)
Subdivision
- Orondo
Lot Information
- Drought Resistant Landscape
Property Features
- Deck
- Fenced-Fully
- Gated Entry
- Patio
- Cable Tv
- High Speed Internet
- Fireplace: 0
- Foundation: Poured Concrete
Heating and Cooling
- Forced Air
- Heat Pump
- Ductless
Homeowners Association Information
- Dues: $535/Semi-Annually
Flooring
- Vinyl
Exterior Features
- Wood
- Wood Products
- Cement Planked
- Cement/Concrete
- Roof: Composition
Utility Information
- Sewer: Septic Tank
- Fuel: Electric
School Information
- Elementary School: Buyer to Verify
- Middle School: Buyer to Verify
- High School: Buyer to Verify
Parking
- Driveway
- Off Street
- Attached Carport
Stories
- 1
Living Area
- 660 sqft
Listing Price History
Date
Event
Price
% Change
$ (+/-)
Aug 28, 2025
Listed
$309,000
-
-
Additional Listing Info
- Buyer Brokerage Compensation: 3
Buyer's Brokerage Compensation not binding unless confirmed by separate agreement among applicable parties.
Disclaimer: Based on information submitted to the MLS GRID as of 12/21/25 16:57. All data is obtained from various sources and may not have been verified by Windermere Real Estate Services Company, Inc. or MLS GRID. Supplied Open House Information is subject to change without notice. All information should be independently reviewed and verified for accuracy. Properties may or may not be listed by the office/agent presenting the information.


Description